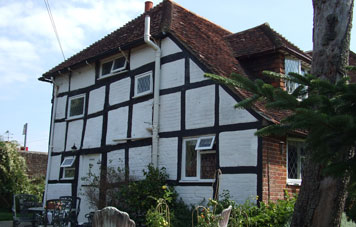Type of property:
Detached period traditional timber-framed house dating from 1560 with detached modern timber frame annex.
Client:
Private
Address:
Little Holmbush
Location:
Near Henfield
Services provided:
Building Survey
What was the client looking for?
The client was considering buying this property and wanted a detailed survey.
What did Grumitt Wade Mason do?
Carried out an inspection and prepared a Building Survey report.
Were there any challenges within this project?
It is a challenge with old timber-framed properties to establish how the original fabric and structure has been changed and added to over the life of the building.
Much of the original oak timber frame was still present but the house had been extensively altered over the last few hundred years.
The challenge for the surveyor is to assess all this and to consider the implications for the various materials and elements.
1. Timber-framed structure
Timber oak-framed buildings are framed structures. They rely on the vertical and horizontal elements to be connected. If they are cut for alterations such as new windows or extensions then the strength of the frame can be lost and the outside walls can begin to bulge out.
That had been a problem in the past with this property but iron straps had been fitted to strengthen the frame and these were preventing further movement.
It is usual for buildings this old to have sloping floors plus leaning and bulging walls. It’s not necessarily a reason to panic as traditional materials can accommodate some movement.
It’s our job to differentiate between historic movement that has stopped and progressive, ongoing movement.
2. Dampness and woodworm
Oak timber frames are highly durable but are prone to deterioration in damp situations. It is important to check for dampness and the presence of woodworm.
Externally the timbers had been repaired with hard fillers and painted with impervious paints that will tend to trap moisture behind and we recommend these be removed where possible.
Limewash was the traditional paint and is still the conservationists’ choice as it will allow the timber to breathe. However, other types of decorative wood stain are still better than gloss paint.
Reflections on the project
This was an attractive house that has been substantially altered and extended over its life.
The original part of the house was timber framed construction and much of the oak frame remained though the walls are now filled in with brickwork.
Some inappropriate repairs and alterations had been carried out and we advised these be rectified to look after the oak frame structure.
Though the walls had distorted and moved we considered the movement to be largely historic and within normal limits for the age of the building.
What next?
- Read Restoration Of An 18th Century Pub
- Find out What To Check Before Designing A Loft Conversion
- See our case study: Internal Refurbishment of Regency Building in Brighton


Comments are closed.