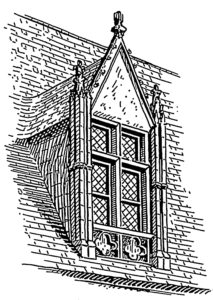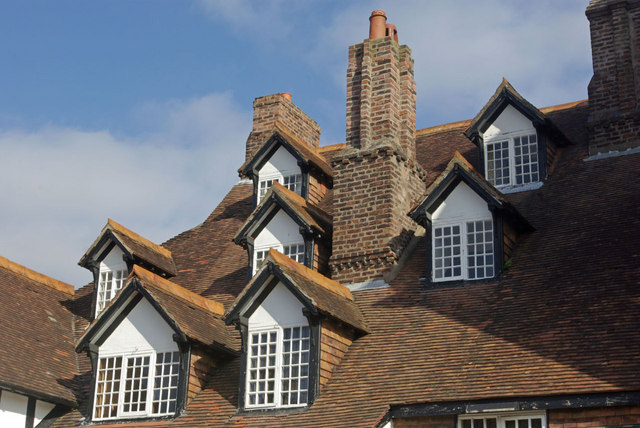You may have exciting plans for the space you’re going to create on the new top floor of your property but before going ahead with the design of a loft conversion, there are three key areas to check:
- planning legislation,
- building control and
- the Party Wall etc Act 1996
Planning legislation for loft conversions
You can develop the loft space and construct and fit roof lights and dormers in your property as long as the work complies with the permitted development allowance as set out in planning legislation (refer to planning portal for guide). That said, there are restrictions, which include the following:
- The allowance of the development beyond the original roof space is 40m³ for a terraced house and 50m³ for a detached or and semi-detached house.
- No projection beyond the front roof line
You can expect further restrictions if the building is
- in a conservation area
- Listed
- in a National Park
- a purpose built or converted flat
Building Control restrictions on developing your property
Building Control imposes other restrictions on how you can develop your property. These need to be investigated at an early stage as they can have an impact on what is submitted to the planning department. The most significant factors to consider are as follows:
- That there will be at least 2m headroom on the new staircase
- The position of the new staircase within the building
- Whether the building is an open plan arrangement or over two storeys in height. If so, additional fire precautions have to be built into the proposal.
The impact of the Party Wall etc Act 1996 on loft conversions and extensions
 Before 1996, if a boundary line went through the centre of a wall dividing two properties, each owner was said to own half of the wall. However, the Party Wall etc Act 1996 has changed this and now both owners own the wall entirely. Therefore, if you want to cut into or raise the party wall in order to accommodate a loft conversion, you will need to serve appropriate notice on your neighbour.
Before 1996, if a boundary line went through the centre of a wall dividing two properties, each owner was said to own half of the wall. However, the Party Wall etc Act 1996 has changed this and now both owners own the wall entirely. Therefore, if you want to cut into or raise the party wall in order to accommodate a loft conversion, you will need to serve appropriate notice on your neighbour.
The Act only applies to terraced and semi-detached housing where a dividing wall represents the boundary between two properties.
Your neighbour has the choice to assent or dissent to the notice that you have given. If they assent, the Act does not apply, but we would still recommend that a Schedule of Condition is carried out on your neighbour’s property.
The Party Wall etc Act 1996 exists to prevent expensive litigious arguments if something should go awry.
If you are considering a loft conversion or extension, you should be aware that you have obligations under the Party Wall etc Act 1996 and we would be pleased to advise you on this. See more Party Wall Questions & Answers here.
We can give guidance on how best to design taking these factors into account.
These are the main areas that we recommend investigating before we proceed with preparing the designs for a loft conversion. If there are no issues in these areas, we can then proceed.
What next?
- Find out more about our Loft Conversions & Extensions service.
- Find out about our Full Design Service
- Get Party Wall Advice


Comments are closed.