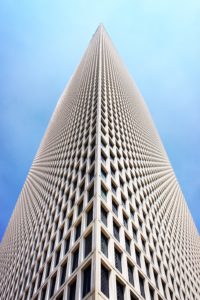
What is a Measured Survey?
A Measured Survey is the measurement of an existing building or structure and the production of scale drawings such as plans, sections and elevations.
Scale and detail
The level of accuracy and detail in a Measured Survey depends on the purpose for which the drawings are needed. All parties should agree their scale and detail beforehand.
Depending on the purpose, we can include constructional detail, such as wall and partition construction, floor construction joist span, and so on.
We will discuss your requirements and can advise on the appropriate level of detail and accuracy.
When do you need a Measured Survey?
Commercial clients need Measured Survey drawings for projects such as shopfitting schemes and commercial office refurbishments.
They are also used for residential extensions, loft conversions and refurbishments.
How does a Measured Survey work?
Surveyors carry out a Measured Survey with laser measuring devices and will prepare drawings in a CAD [Computer Aided Design] package. You will receive CAD drawings and printed copies.
Plans, elevations and cross sections
- Plans show the existing floor layout
- Elevations show the appearance of the building, including walls, doors and windows from a distance
- Cross sections show a slice through the building
You can then use these plans and drawings to develop new designs for Planning Permission, Listed Building Consent and Building Regulation approval.
For refurbishment, redevelopment projects or extensions and alterations we include the location of
- existing services
- drainage
- inspection chambers
- gas and electric meters
- incoming water mains
For most sites, we include the surrounding site, gardens, boundary walls trees, and so on.
For larger sites, we can commission a Full Topographical Survey from a local consultant.
We are also able to provide 3-D perspective Measured Survey drawings, visualisations and Design Drawings.
What next?
- Find out about our Loft Conversions and Extensions Service
- Look into Grumitt Wade Mason’s Full Design Service including detail drawings
- Read about our Refurbishment, Restoration Advice & Planning Service
