For this project it was important to keep the design traditional while still getting the most out of the loft space
Type of property:
Semi-detached 2 storey Victorian house
Client:
Private client
Location:
Brighton, East Sussex
Services provided:
- Design Service
- Preparation of contract documents for tendering
- Contract Administration service: periodic site visits, administration of contract, signing works off, submissions to Planning and Building Control
Length of project:
1 year
Cost of works:
Approx £80,000-£90,000
Completion date:
February 2012
What was the client looking for?
Our client wanted to keep the design traditional but was keen to get the most out of the loft space – the proposal was for 1 double bedroom with an en-suite bathroom and good sized landing.
We advised that planning permission would be needed (this is not always the case – it depends on the area and permitted development rights). The property also needed re-roofing, and some alterations downstairs – such as a new boiler and other general refurbishment items.
Above all the client wanted the job done properly. The house was a period property and he was determined that the alterations should blend in with the building. He had tried hard to keep the character of the building – restoring and highlighting original features. He saw himself as taking care of the house until it was time to hand over to someone else.
- rear elevation before the loft conversion
- Rear elevation after the loft conversion
- Front elevation before the loft conversion
- Front elevation after the loft conversion
Agreeing a budget
The client was willing to be flexible on the budget to achieve his vision for the house.
Grumitt Wade Mason helped the client source products that were in keeping with the age and style of the property, for example, in the loft extension we matched all the handrails with the originals, had all doors purpose made for the job, and even the tiles for the ensuite bathroom were hand painted at £250 per sq metre.
Getting planning consent
The Planning Department at the local council refused our first request for planning permission because they weren’t happy with the size of the dormer to the rear elevation. However, we consulted with the Planning Department and the client on the design, resubmitted and this time got consent.
What did Grumitt Wade Mason do?
We worked closely with the structural engineers on their element of the design, submitted it to Building Control and got consent.
We then prepared the tender specification and submitted it to 3 contractors. Once we had the tenders we put together a report for the client which included our recommendation for the contractor we thought should carry out the work. However, the client decided to go with the builder with whom he had the best rapport.
We gave advice on the pros and cons of this decision. The builder he chose wasn’t the cheapest but he had good references and was used to working on period buildings such as this one. He had the skills to match the trades needed.
Once the project had started on site we;
- Held weekly site meetings
- Prepared assessments for interim payments as the project progressed
- Put together paperwork for the client so he knew what he was paying for
On completion, we did a snagging list (this is where we list all the defects that need to be put right) and then signed the works off. We sat down with the contractor and prepared the final account for the building works.
The client was very happy – we managed to give him exactly what he wanted.
Future work with this client
The client used Grumitt Wade Mason again to do some general maintenance work on the building. He called us in to look at the external maintenance to the building: rendering, pointing and assisting with work.
By this point they had had a kitchen fitted so needed some damp proofing, plastering, and alterations to services.
Continue Reading
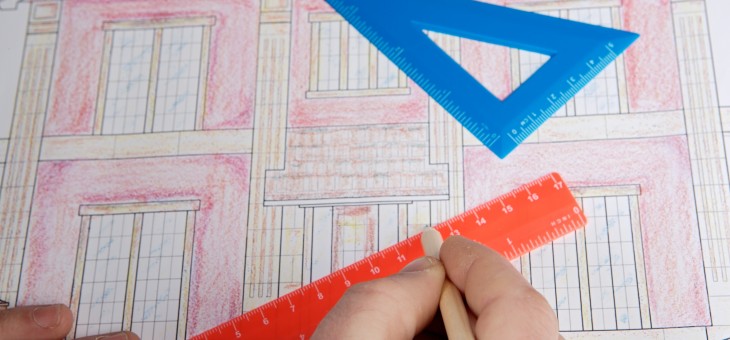
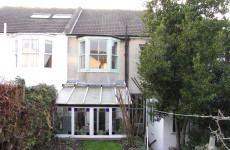
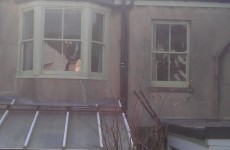
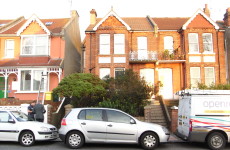
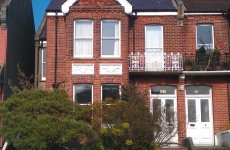
Comments are closed.