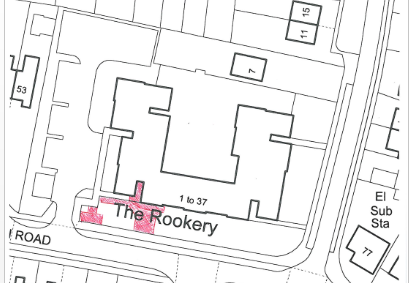The Rookery at Selsey and Milverton Court at Southampton
Type of property:
Early 1980s warden-assisted blocks of flats: Rookery is 2 storey, Milverton 3 storey
Location:
Selsey, West Sussex, and Southampton, Hampshire
Client:
Affinity Sutton Housing Association
Services provided:
Preparing drawings, Building Control, preparation of contract documentation for tendering.
Length of project:
4 weeks (Grumitt Wade Mason involvement)
Cost of works:
£600,000-£700,000
Completion date:
Estimated June 2015
What was the client looking for?
Infinity Sutton Housing Association asked Grumitt Wade Mason to look at the refurbishment of 2 sheltered housing properties to bring them up to date and to meet their current client specifications. Both properties were built in the 1980s and there has been little modernisation since.
The client wanted a design that would make the properties safer and more modern: improving the facilities, and access for residents.
This would include, for example, IT suites, better kitchen facilities in the communal lounge, and better lighting.
Our main job was to prepare the design for both properties. This was to include:
- obtaining planning permission
- getting Building Control consent
- preparing tender documentation
Agreeing a budget
We discussed the budget with the client and helped them to put a rough guide together on the cost of the works.
We were not involved in the tendering of the project. Grumitt Wade Mason’s fee is a set agreed fee.
Getting planning consent
Planning consent was fairly straightforward but Building Control wanted to make some small changes to the means of escape in case of fire, and fire separation in order to meet Building Regulations.
What did Grumitt Wade Mason do?
We put together a scheme that met the client’s brief. To do this we
- Met with the client to go through the proposals
- Talked to the scheme managers who run each building
After talking through their brief, we agreed the buildings didn’t need hair salons which meant there would be extra living space. We also changed the outside bin stores to suit the building better.
Project timeline
When Grumitt Wade Mason was instructed to go ahead, the client wanted the job completed in 4 weeks.
We managed to submit planning permission within that time frame but the schedule drifted a little as we made tweaks to the design to get it how the client wanted.
Having said that, there was £600-700,000 building work between the two buildings so 4 weeks was always going to be very tight.
How do we continue to support our client?
We are still in close contact with the client to answer any questions. We’re also on hand for any design consultation they need as works progress on site. We have offered to go to see them for anything they may need help with. However, our official input finished at the handover of documentation for tender.
We have also helped the progress of the project by liaising with the Fire Officer, CDM coordinator, contractor, client and others who have contracts on the building, such as heating specialists, to make sure they can make their alterations fit with the overall alterations to the building.
Future work with this client
The client wants Grumitt Wade Mason to look at more properties in 2015 – exploring feasibility: what can and can’t be done.
Continue Reading

Comments are closed.