The client approached Grumitt Wade Mason to inspect the property and give an overview of how serious the problems were and the likely costs of repair.
Type of property:
A Grade II Listed Regency building converted into flats.
Location:
Brighton, East Sussex
Services provided:
- Building pathology (defect diagnosis)
- Refurbishment and restoration advice and planning
- Measured surveys
- Planning applications
- Listed Building Consent
- Detailed design for Building Control
- Contract administration
- CDM Coordination
Length of project:
Ongoing
Completion date:
February 2016 – but now working on additional internal improvements
What was the client looking for?
The client knew the building had fallen into disrepair and needed rather more than a little bit of TLC. The exterior of the building including the rear fire escape was in poor condition.
The Housing Department of Brighton & Hove Council had served an Improvement Notice on this listed building which means that if the client doesn’t take action, the council can do the work themselves and charge the owner. The owner then has no control over the work and it is likely to cost a lot more.
The client approached Grumitt Wade Mason initially to inspect the property and give an overview of how serious the problems were and the likely costs of repair. They wanted a ‘road map’ of how to
- proceed with repairs
- deal with the statutory authorities involved
Agreeing a budget
We set our fees for the initial inspection and advice.
Once we had established the extent of defects and the scale of repairs we set out further costs for building works and professional fees.
Statutory consents
The client needed Listed Building Consent and Building Regulation approval to remove the corroded metal fire escape which was in too bad a state to repair.
We then had to look into alternative means of escape and other fire precautions to make sure the occupants of the flats were safe.
Preparing a specification of works and tender
We have carried out surveys to assess the condition of the building, measured survey drawings, design drawings, plans and elevations. We have put together a detailed specification and contract conditions, and obtained competitive tenders from local building contractors.
Works have started on site.
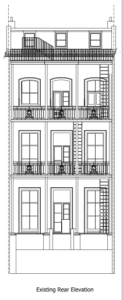
Existing Rear Elevation
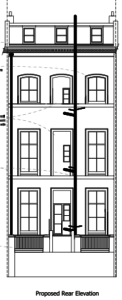
Proposed Rear Elevation
What has Grumitt Wade Mason done so far?
- Set out the issues and forecast budget in an initial report
- Started further investigations and opening up
- Produced detailed drawings of the doors, architraves, skirting boards and so on. Listed Building Consent demands a high level of detail in the drawings
- Considered the implications of removing the fire exit, in particular, the need to block in any doors that opened onto the fire exit.
- Prepared internal and external elevations to Listed Building Consent standards. Our experience of working on Listed Buildings helped the client obtain Listed Building Consent and Planning Permission Consent first time, avoiding costly delays.
- Carried out major refurbishment works (more details below)
Photos from this project
- Damage caused by fire escape
- Damage caused by fire escape
- Parapet during the works
- Plastic Guttering was causing Damp ingress
- Corroded Metal Fire Escape
Were there any challenges within this project?
Fire escape
The fire escape was heavily corroded. As the iron corroded, the expansion of the rust had caused cracking to the walls and water was getting in. To remove the fire escape we had to carry out a Fire Risk Assessment and improvements to the internal hallway to give a safe, protected means of escape internally.
Lath and plaster
Grumitt Wade Mason are experienced in specifying repairs to lath and plaster ceilings and wall linings. Our understanding of how the building performs, as a whole, including breathability and ventilation means that we can recommend appropriate repairs.
What’s more, we are fully aware of the restrictions on Listed Buildings, making sure clients do not put themselves at risk of enforcement action or fines from the council for inappropriate works to a Listed Building.
Poorly designed alterations
Badly designed alterations to the roof were causing leaks and Grumitt Wade Mason have redesigned critical areas of concealed rainwater gutters to the roof.
Working in occupied buildings
The flats are all occupied and it is a challenge to keep residents informed.
Reflections on the project
The project is underway and progressing well. Projects of this nature take time to look at all the options, obtain statutory consents and arrange for works to begin.
It is important to manage this process, minimising the client’s risk and exposure to claims for extra work from the contractor. Grumitt Wade Mason have been working for the benefit of the client throughout this project and the building has already improved dramatically.
Although working through the winter is not ideal, all parties are fully aware of this and more time has been built into the programme. When the works are complete, the outside of the building will be transformed and should require only routine maintenance, such as decoration, to keep the building in good order.

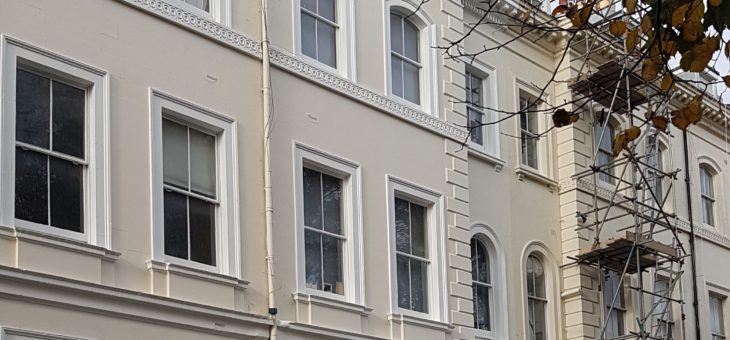
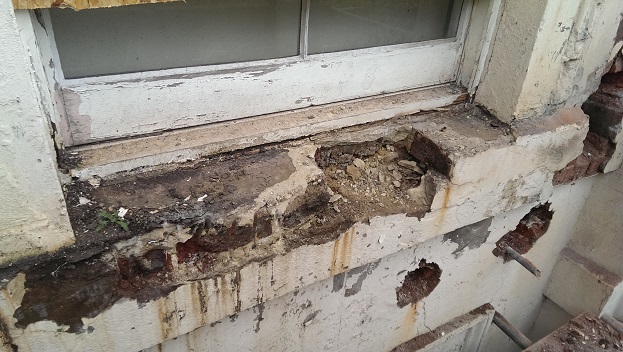
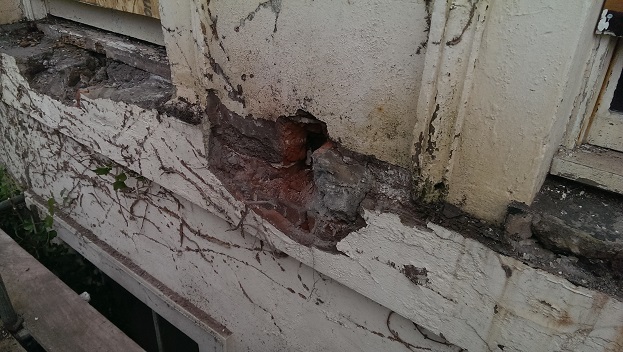
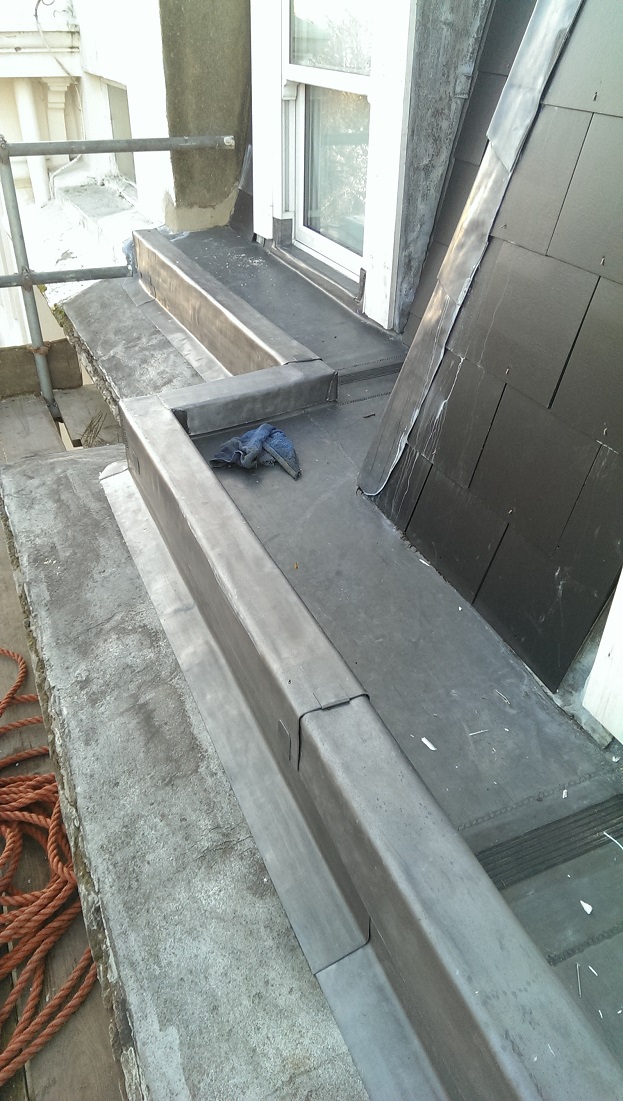
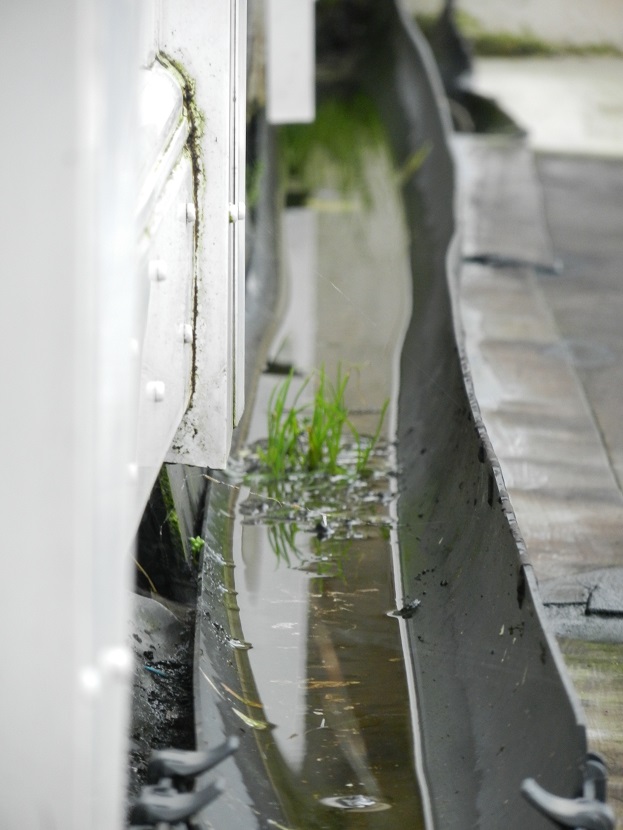
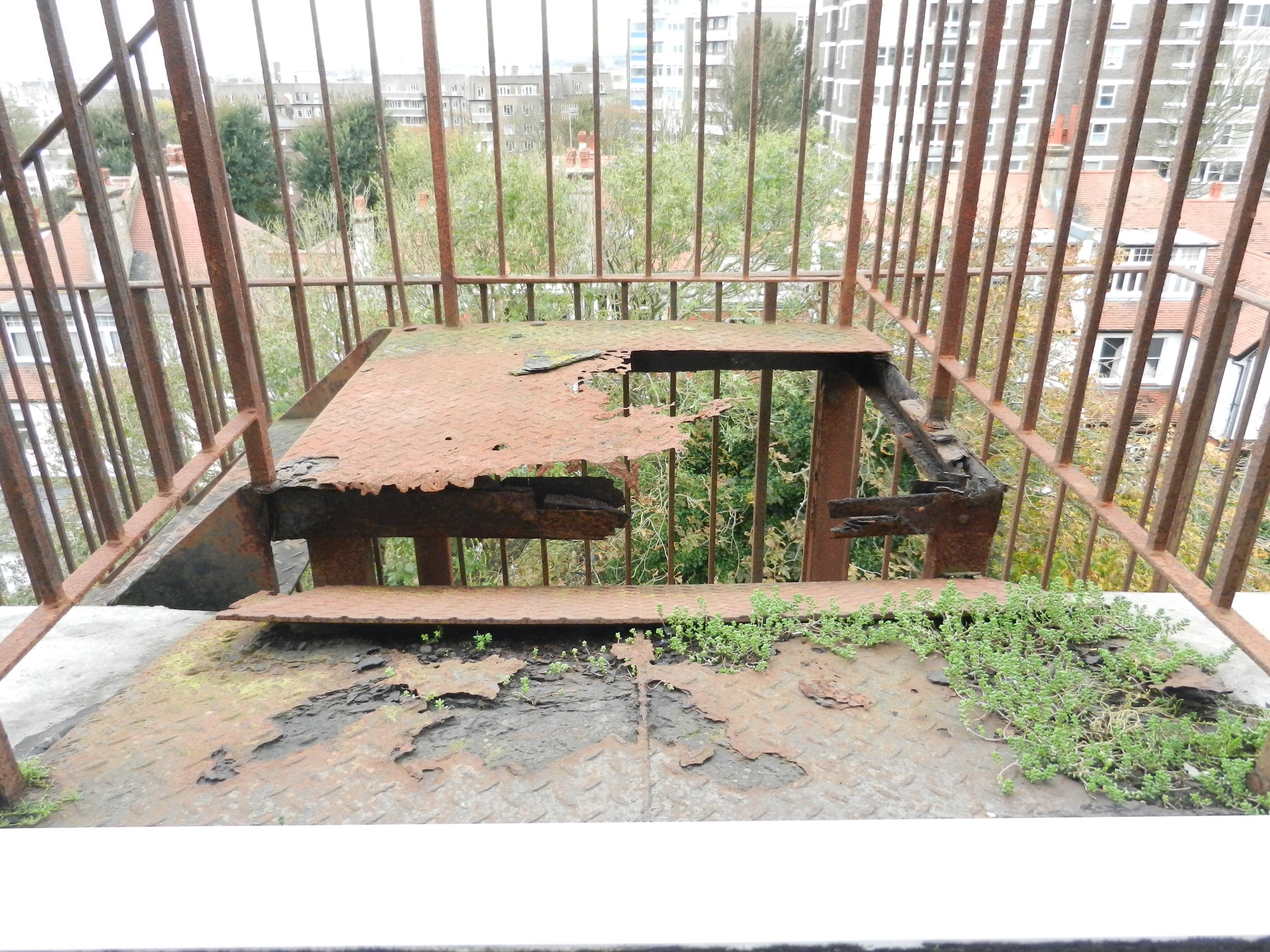
Comments are closed.