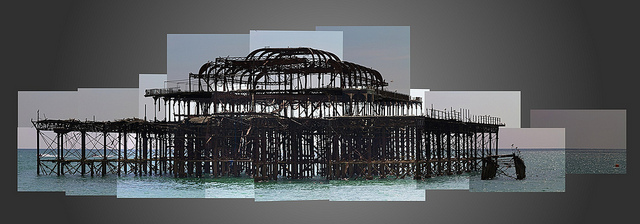Over the last few years, BIM has become something of a buzzword in the construction sector. In this post, I explore what it is and its importance in the future of the industry.
What is BIM and why is it important?
The acronym ‘BIM’ is an abbreviation of Building Information Modelling (BIM). It’s a new software technology which allows a designer to create a 3D representation of a physical object. The basic premise of BIM has been around for a long time in other forms, but ‘BIM’ itself came onto the construction industry scene around 2002 when Autodesk released a white paper:’Building Information Modelling’. In this paper, they highlighted three main characteristics of BIM:
- Digital Databases
- Change Management
- Reuse of Information
What’s more, BIM enables professionals and clients alike to understand an asset through its whole life cycle using a digital model. BIM encourages a streamlined way of working where each team member adds information in the same way. It can also prevent errors or discrepancies as all the relevant information for a particular asset is stored in a central location for each individual on the project to access.
At first, the industry was slow to embrace the new technology because of the upfront investment and training required. However, as of 4 April 2016, all centrally procured public sector projects must be completed using BIM software at Level 2, and this has encouraged many practices to take the plunge.
What are the benefits of BIM over CAD or traditional drawings?
Traditionally, a designer would produce 2D drawings to represent a building, either with pen and paper or with Computer Aided Design (CAD) software. This is a tried and tested method but is not without inherent problems. By only representing an object in 2D, a designer has to decide what is the most critical information to show.
As a standard, elevations and plans show the dimensional layout, and cross sections and details show the construction. Statutory approvals can then be obtained and construction can begin. An experienced designer will know the most important elements of the building to illustrate but there’s always a risk that something gets missed. When this information is shared between the members of a design team there is room for misinterpretation, which can lead to problems on site.
The production of a 3D model in BIM software helps address some of these issues as it gives a much more comprehensive overview of the project with better defined spatial relationships. It is a lot easier to identify potential issues if you can see the design in three dimensions. BIM software also includes handy tools such as collision detection, which helps highlight any structural inconsistencies.
In a more general sense, using BIM often leads to a higher quality of work, greater speed and productivity, and lower costs in the design, construction and operation of buildings.
How can using BIM improve productivity?
As well as being an excellent visualisation tool, BIM models offer greater analysis and scrutiny. Energy simulations can determine the energy performance of a project and so give more accurate estimations of the proposed dwelling’s emission rate. These can then be compared to the statutory target emission rate set by the government.
BIM’s information management system improves productivity by generating schedules and cost estimates at the click of a button. As BIM defines objects parametrically, revisions are quick and easy to make. If you need to change the sizes of the doors in a model, for example, then all the walls and adjacent light switches will automatically change when the door is altered. This saves time and streamlines productivity.
As the benefits become clearer, more professionals are taking up the new technology and many see it as the future of construction.
What next?
- Planning a simple home construction project? Get to know the JCT Minor Works Building Contract
- Find out about our Full Design Service
- Get help with your Listed Building Consent & Planning Applications


Comments are closed.