In my last blog post I highlighted checks you can make before having a survey. In this post I look at some of the more common property defects we encounter as surveyors. Why not add them to your house viewing checklist so you don’t get any nasty surprises?
1. Flat roofs – bare or bulging?
If the property has been extended it may well have a flat roof. The lifespan of a flat roof covering is much shorter than that of tiles or slates.
You can often get a good view of the flat roof from the first floor windows. If it looks bare or is bulging up in areas it is likely to be at the end of its lifespan.
If the felt covering looks anything like the picture below it should be replaced soon.
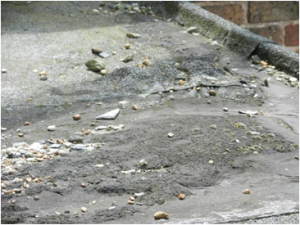
Damaged felt on flat roof
2. Pitched roofs – cracked or missing tiles?
Try to see the condition of the roof covering outside and from inside the roof space.
Cracked or missing slates or tiles will need to be replaced. The cost of gaining access to carry out the work can be significant in itself.
- Plastic bowls in the attic are a clue
- Cracked slates will need replacing
- Plants growing out of the roof is never a good sign
3. Parapet walls – cracked or loose?
Parapet walls are those at roof level.
In old buildings they are vulnerable to water penetration.
See if they are cracked or loose.
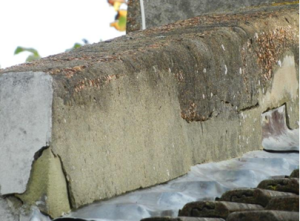
Cracked and loose render will need renewal
4. Rainwater goods: pipes & gutters
It’s often difficult to see the condition of gutters but green staining to walls is an indication they are leaking.
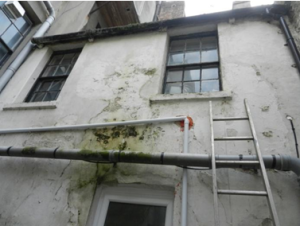
Staining from leaking gutters
5. External ground level below damp proof course?
One of the most common causes of dampness is a high external ground level. The external ground level should be at least 150mm (6”) below the damp proof course.
Drives and patios are often re-laid by amateurs who breach this important guideline.
If the damp proof level cannot easily be seen, look around the top of any rendered plinth or about 275mm (13”) below the internal floor level for signs of damp.
6. Injected damp proof course (DPC) covered by warranty?
If the property was built before 1910, it probably never had a DPC and it is possible that a damp proof course has been injected. This involves drilling a series of holes and injecting them with a fluid which will act as a barrier to rising dampness.
Such treatment is normally covered by a warranty.
You should check that the company that issued the warranty is still trading.
7. Sub-floor ventilation kept clear?
Where the ground floor of a house is suspended timber joisted and boarded, the void below that floor requires ventilation to prevent decay. This is achieved by placing vents in the external walls just above the external ground level.
These vents must be kept clear. If the property has timber floors then check these vents are present around all external walls.
- Traditional cast iron sub floor vent
- Partially blocked vents are not effective
8. Chimney stacks leaning?
There is a risk that chimney stacks will move and their pointing deteriorate. Remedial work to a chimney breast can be expensive because it is difficult to access.
Stand at the front or rear of the property in line with the chimney breast. Does it look plumb? A very slight lean can be tolerated but anything more significant and you would need to rebuild it.
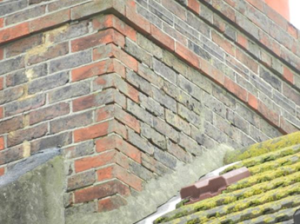
Eroded pointing to chimney stack
9. Structural movement around door and window frames?
The easiest place to spot structural movement is around door and window frames. Stand back and see how they line up with the other lines above. Look out for cracks too.
Some movement is to be expected in older style properties and is usually only treated as a serious defect if it is recent or progressive.
If there has been significant structural movement to a property you will need a fairly detailed surveyor’s report.
Are common defects cause for alarm?
This list might sound worrying but remember, forewarned is forearmed, and you shouldn’t have any nasty surprises once you move into your property.
What next?
- Discover 13 Things To Check Before Your House Survey
- Read a case study of our Survey & Valuation of a Self-Build Bungalow in Lewes
- Find out about our Surveys & Valuations

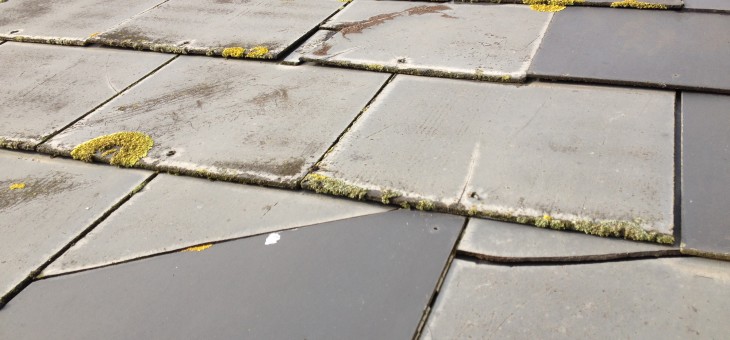
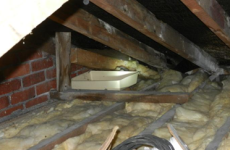
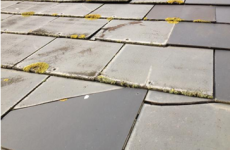
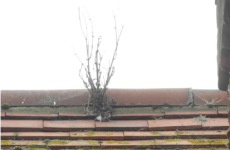
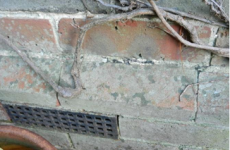
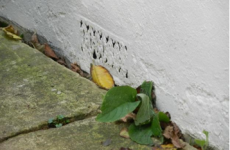
Comments are closed.